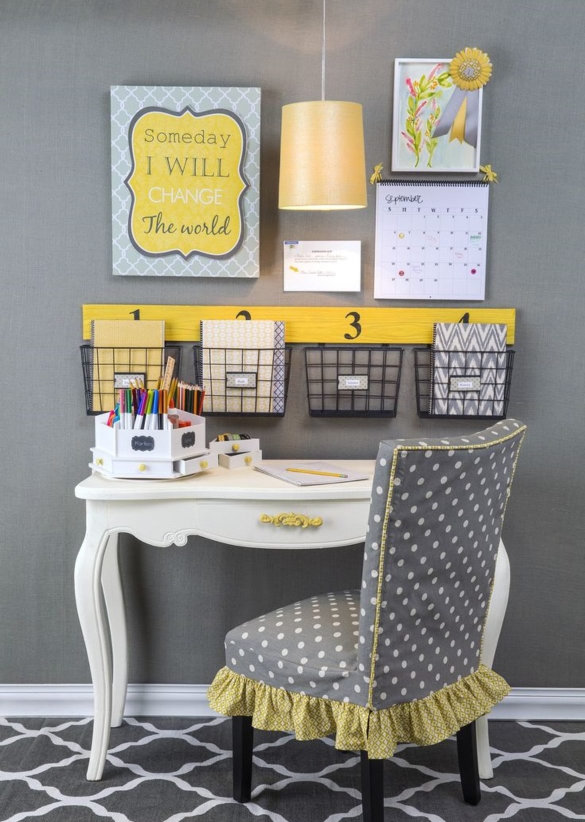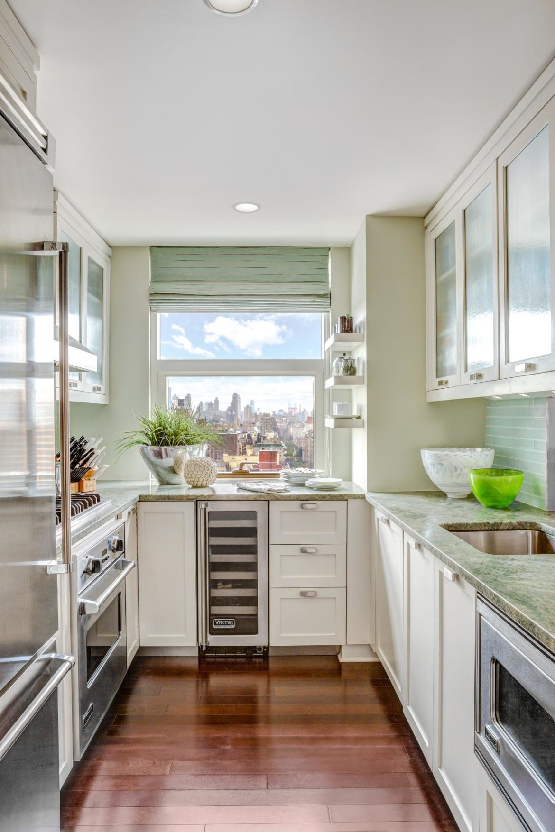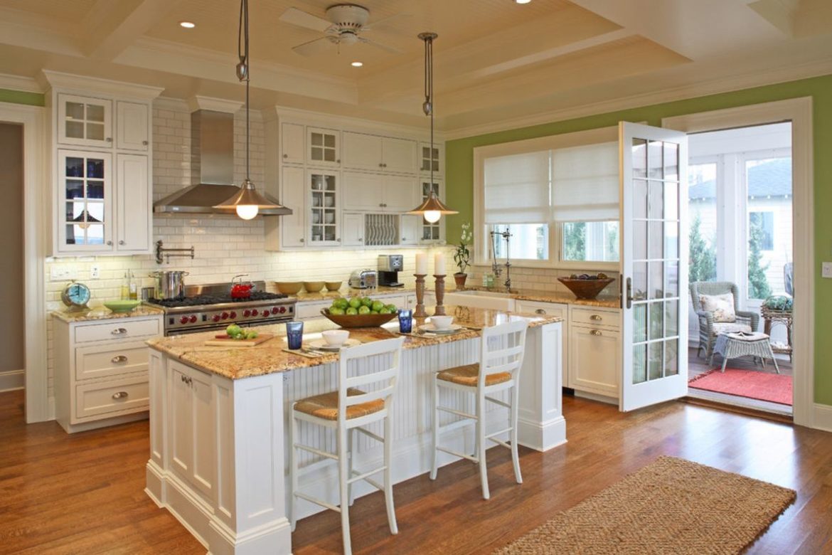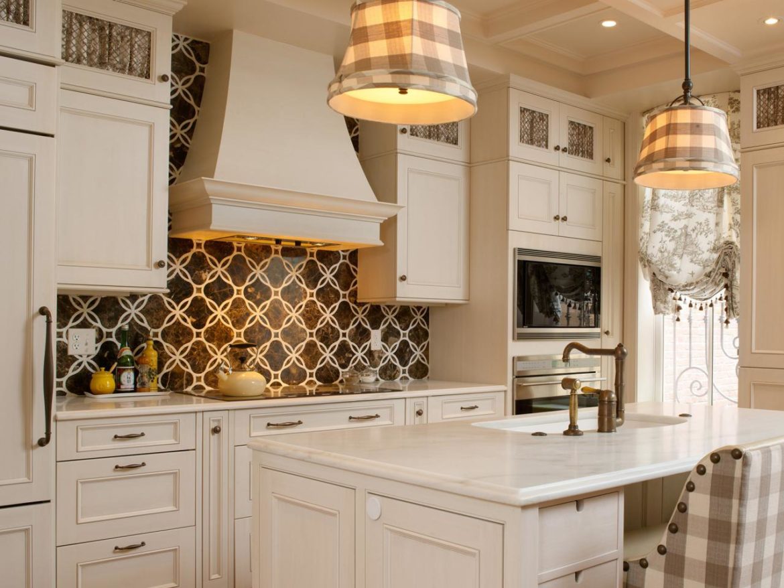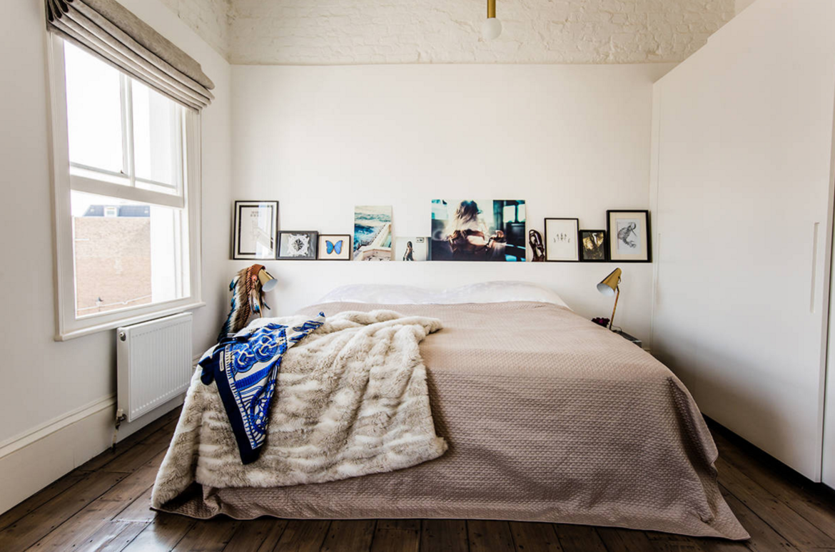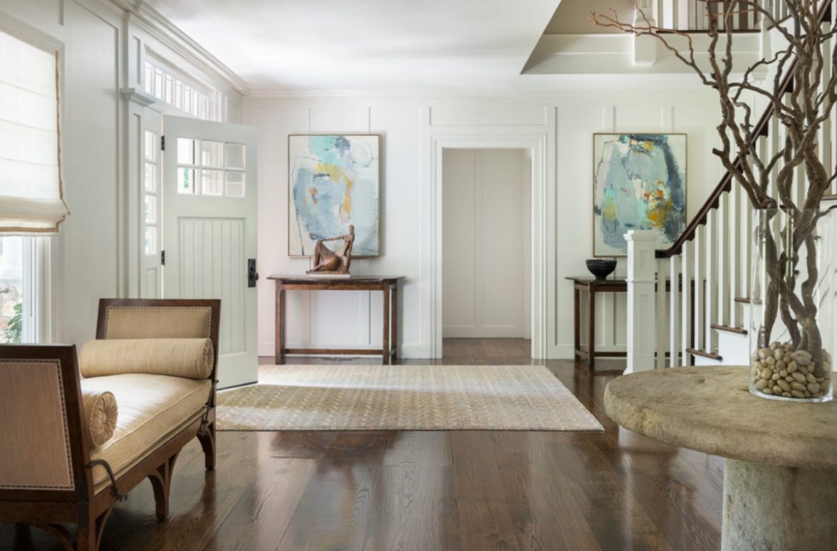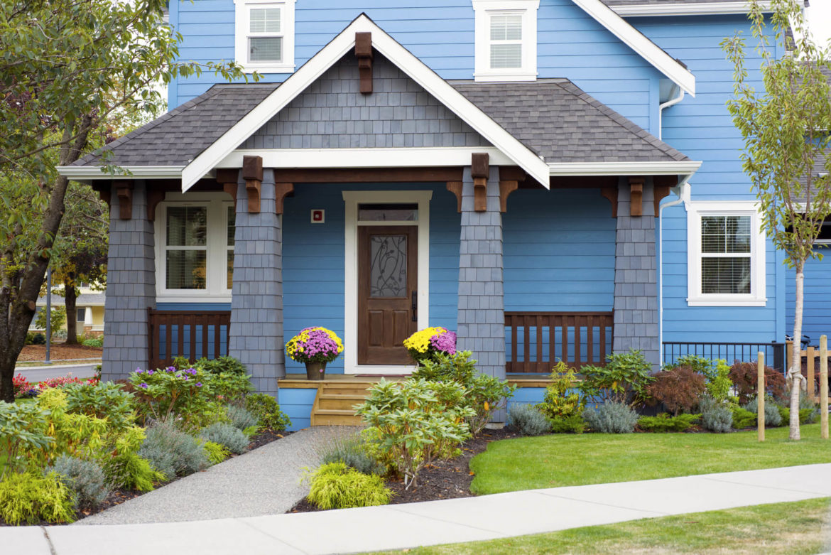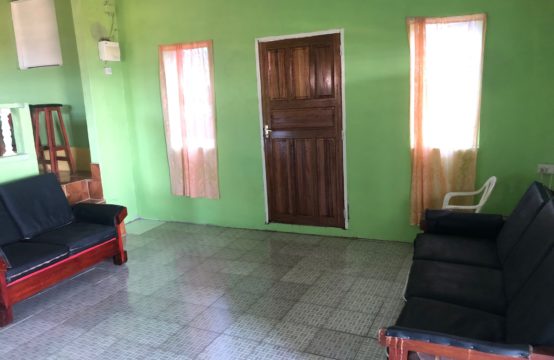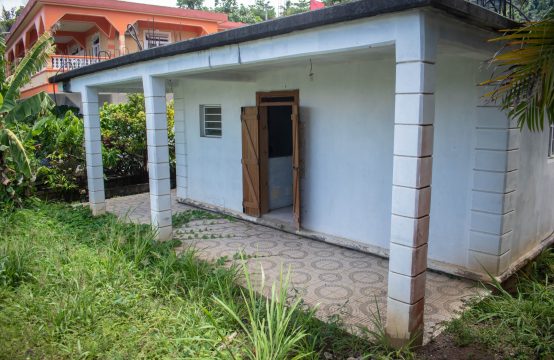
“An investment in knowledge pays the best interest.” – Benjamin Franklin
With summer coming to an end and the new school year a few days away there’s just enough time to put a few measures in place to ensure that your child is ready to make the best out of the new year. To help keep them focus and to help them succeed we have put a few simple yet effective home study tips together.
- Consider implementing a homework schedule. Children are generally more successful with the completion of their homework shortly after school to decrease the likelihood of children demonstrating frustration, lack of motivation or behavior problems. Decide on the time homework should be started and ensure that they work in an area with minimal distractions. It is also good to offer your support when they are struggling.
- Setting up a designated workspace or study area could provide a child with a good distraction-free workspace to help them remain focused on the task at hand. For many households the ideal area for setting up a workspace is the child’s bedroom. However, a study area can also be created in the living room or kitchen as long as distractions are limited. The area should also be well organized and clutter free to reinforce the value of organization and care of the environment.
- To help keep your children organized, consider creating a “study file” by using either a file box or a cabinet drawer with separate files for the different subject area. This system gives children a place to place all their assignments, and it also helps them organize reference materials through the course of the school year.
Were the above tips useful? Share this article with family and friends.

