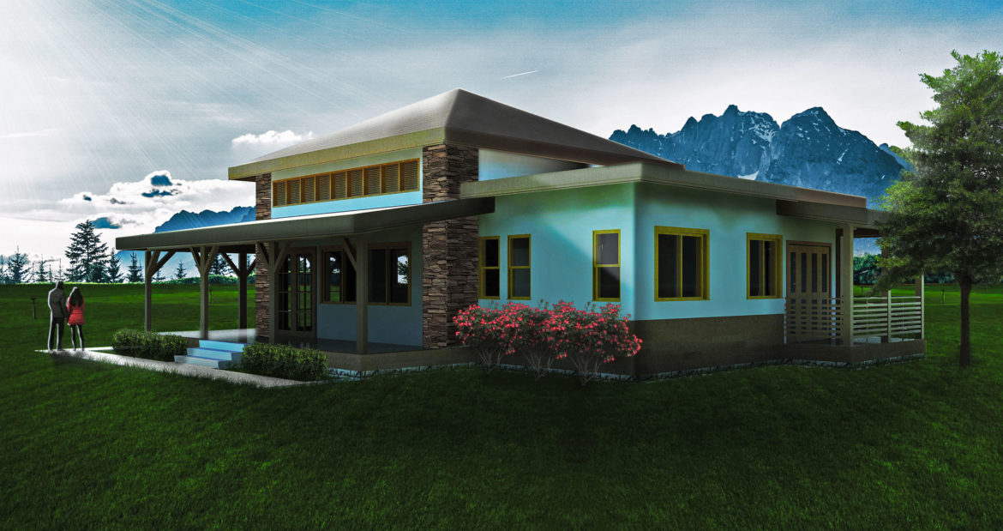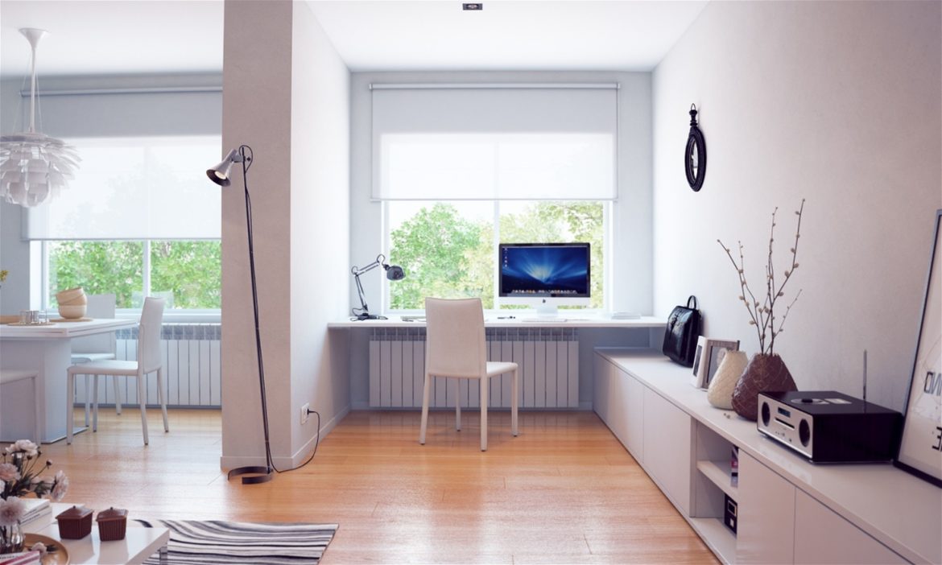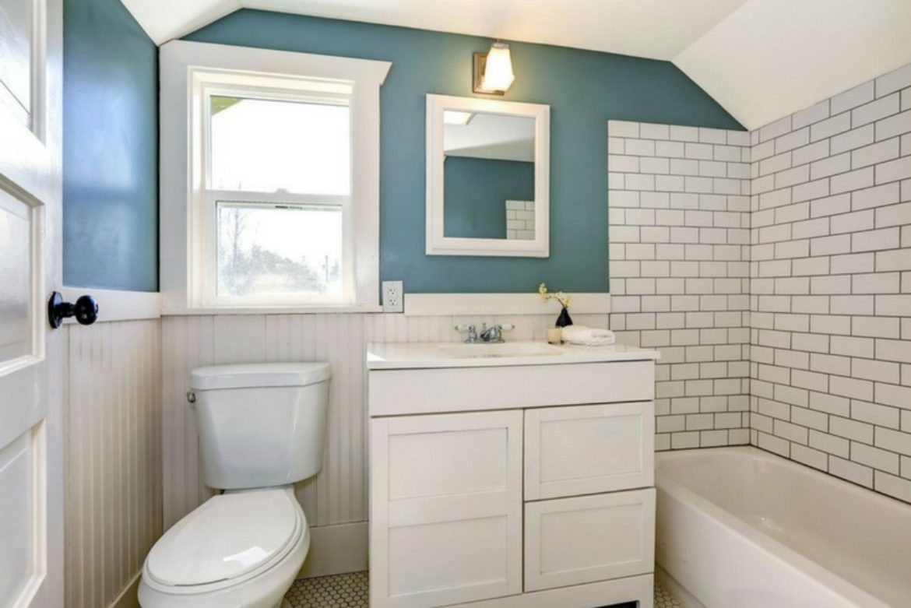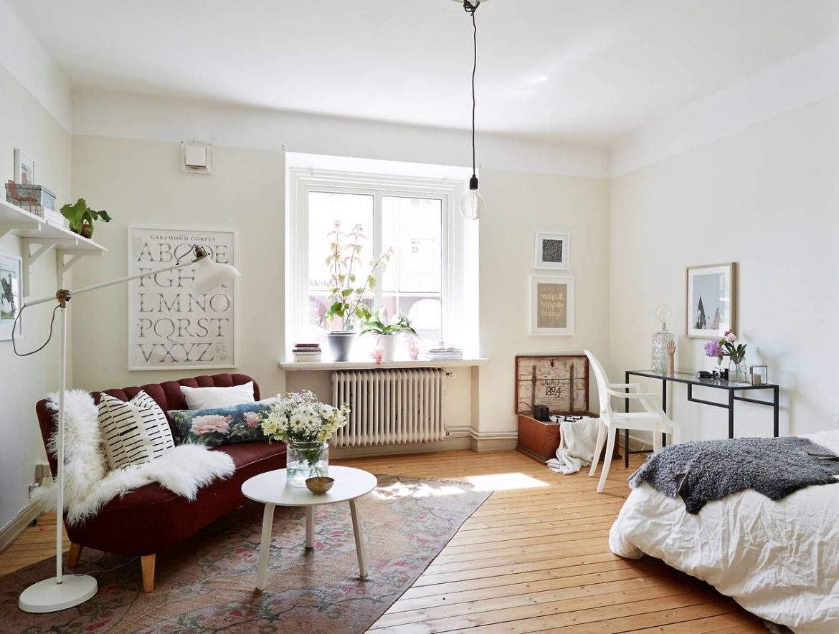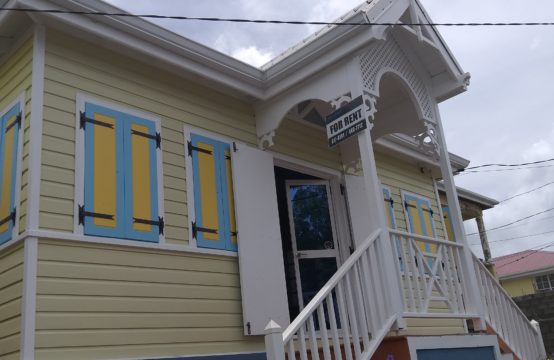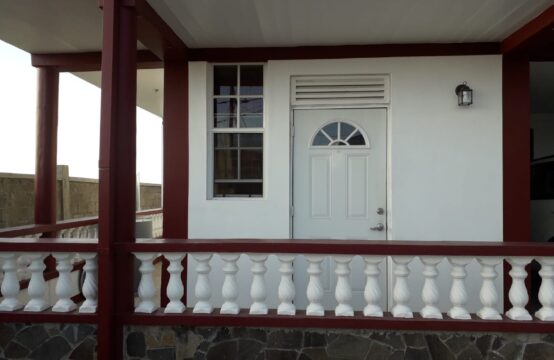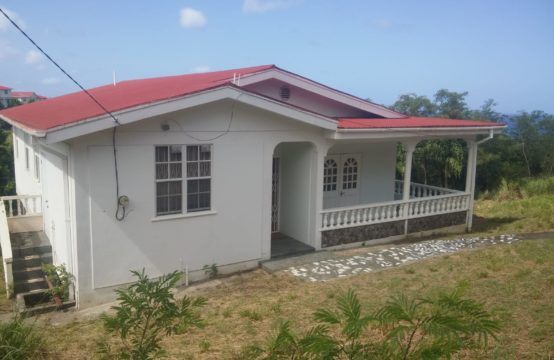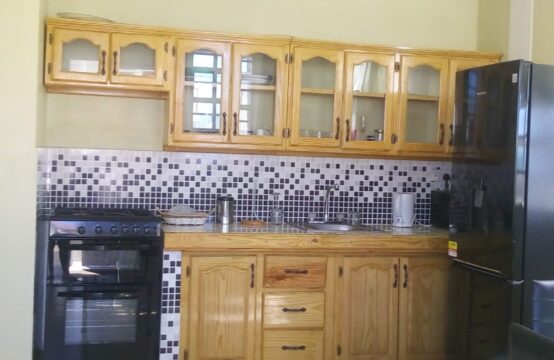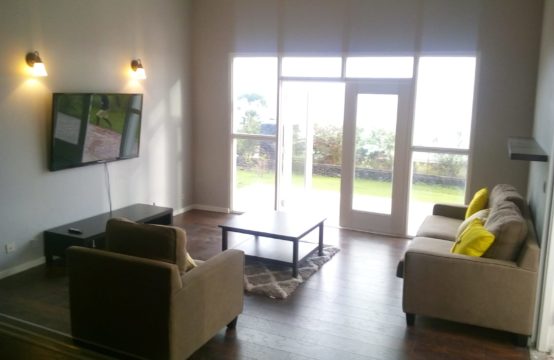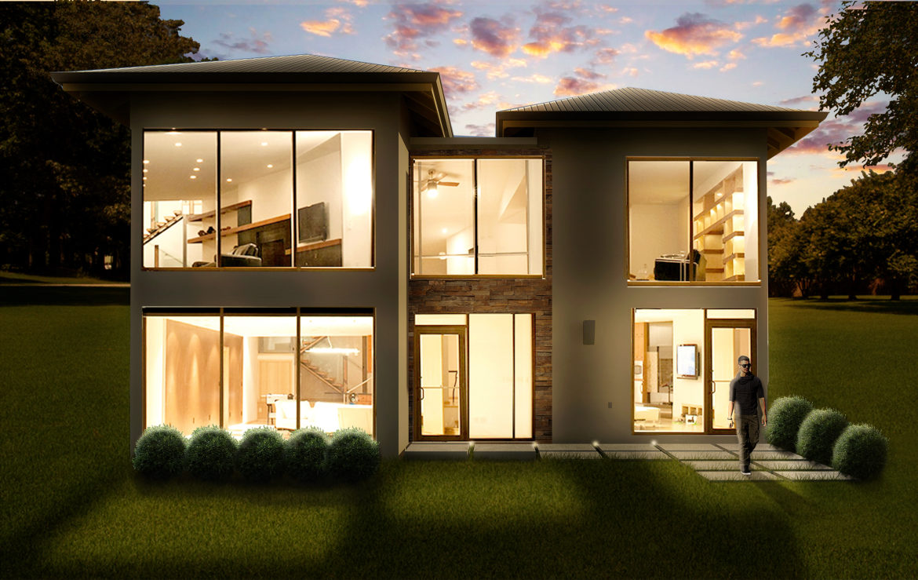
Deciding between building a one, two or three storey home can be a difficult choice. In a previous article “7 Advantages of a Single Storey Home” we discussed a few benefits that building a single storey home can offer homeowners. Today, we look at the advantages of building with additional floors.
Size:
One of the greatest benefits of building a multi-storey home is that the living space is almost doubled, even tripled (depending on the number of floors) when compared to a single storey home built on the same plot of land. In addition, with the decision to build upwards you can maximize on your yard space by not having to build a wider home to get a decent amount of living space.
Maximized Living Area:
Multi-storey homes offer a better division of living space. For one, in most cases there is a separation between sleeping areas and other living areas as most bedroom tend to be upstairs while areas such as the kitchen, dining room, and living room remain downstairs. Therefore you are less likely to be disturbed when you’re sleeping. Also, multi-storey homes often provide more options in terms of layout and design.
Taking Advantage of Views:
If your property has the potential to offer spectacular ocean and mountain views, you would more than likely want to build higher to maximize on those views. As a matter of fact, the traditional layout is being flipped around with more people deciding to have their living spaces (kitchen, dining room, living room) on the upper floors.

