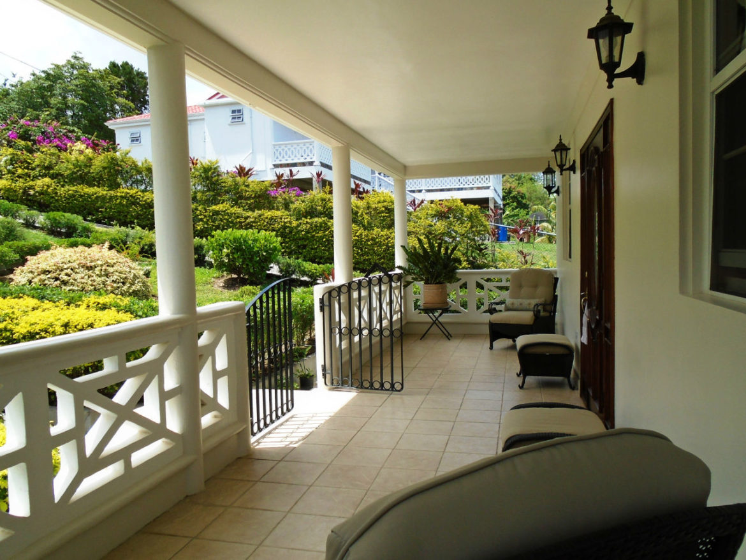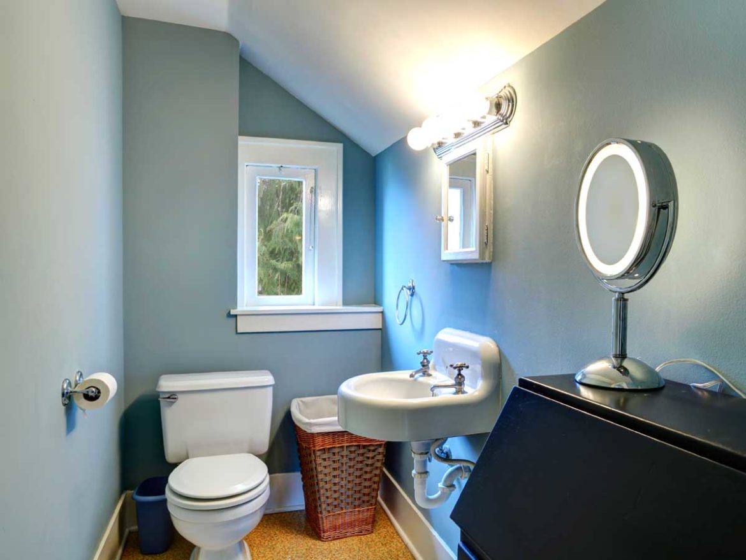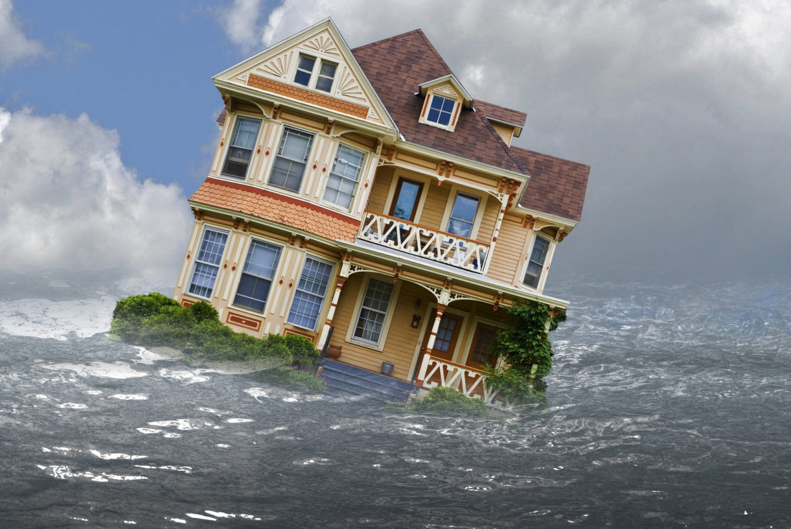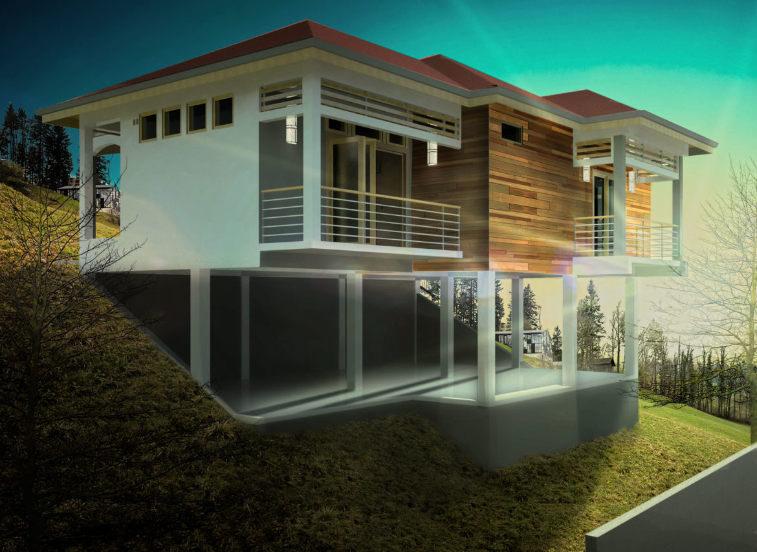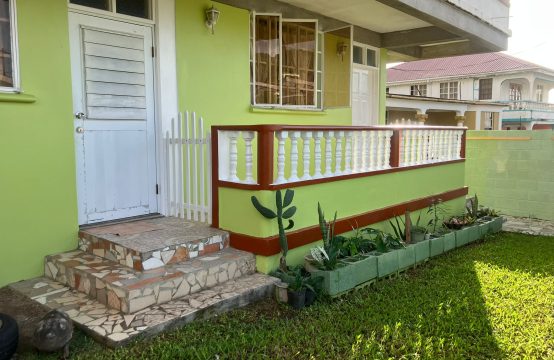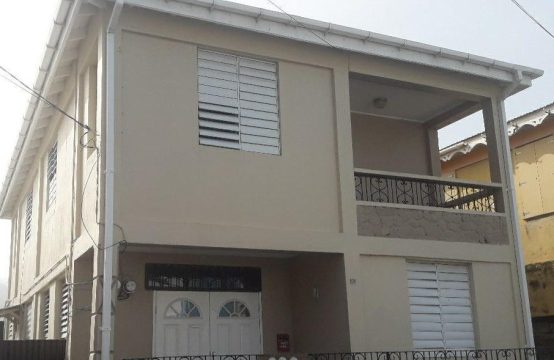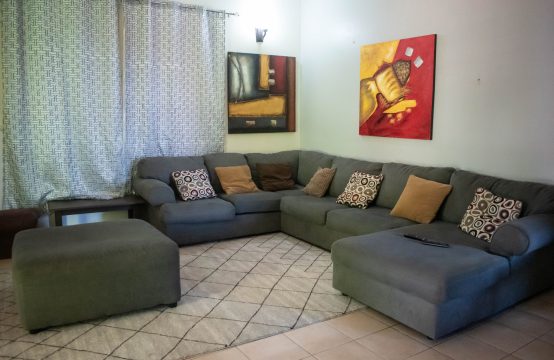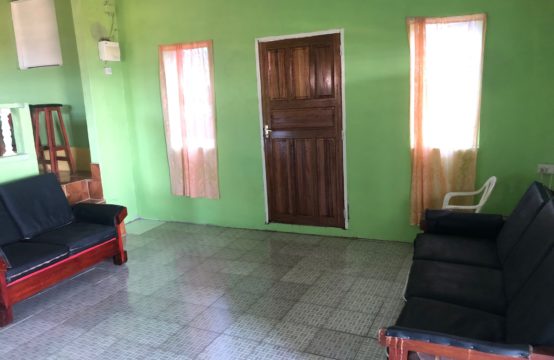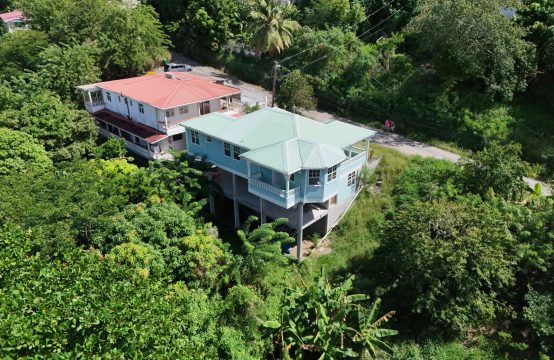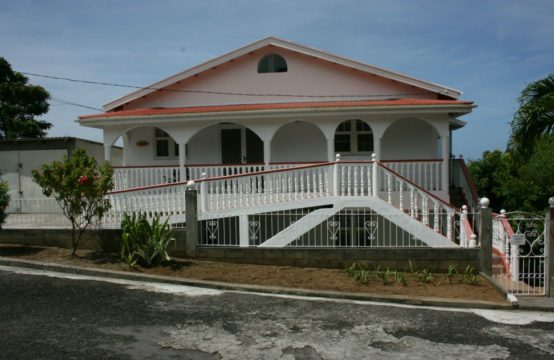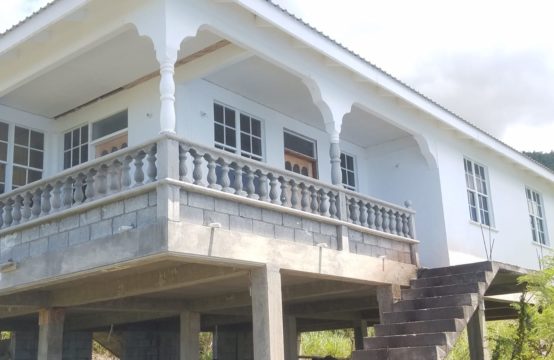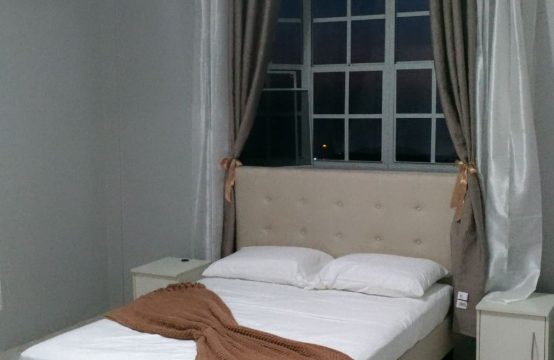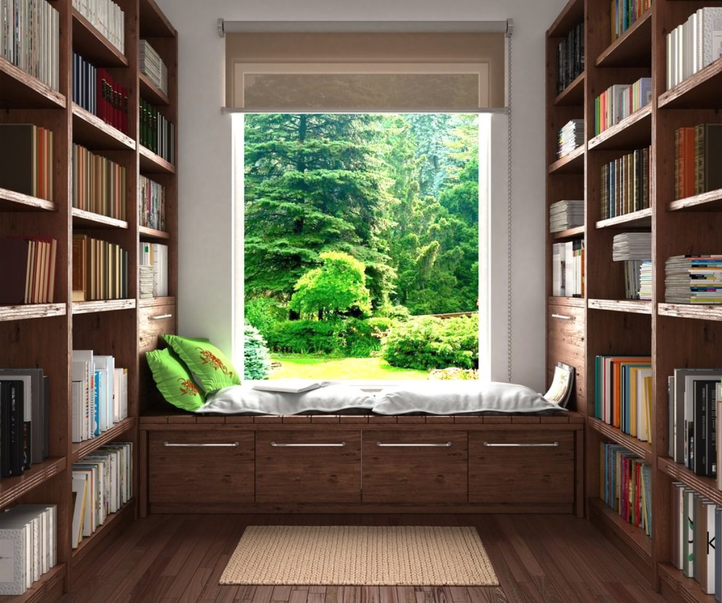
We are indoor and in the reading nook. A reading nook is a small space that is set up specifically for relaxation while enjoying a favourite book. Sometimes you need to steal yourself away from other activities to focus on biting into literature that can feed your mind. Kids may need an area away from the television and games to focus on homework or reading.
It may not be practical or affordable to designate a separate room for a library. A reading nook is the perfect opportunity to display a few books and set up a comfortable area for reading.
Interestingly, a charming reading nook can be created even in the most cramped interiors or in spaces that need not necessarily be part of the living room or a specially designated area. Thus, the reading nook can be created beside the dining area, at the landing of the stairs, under the stairs, inside the bedroom, even beside a charming patio and perhaps the kitchen too if it opens on to the family room.
A reading nook under the stairs can be cleverly designed to serve as the most attractive and quiet retreat by simply fashioning the book shelves and seating in accordance. Thus, the shelves could be structured under the slope of the stairs while a comfortable seating can be fashioned beside it. Lighting appropriate for reading is placed in a position where if provides the best lighting for the task.
Interestingly, the seating here need not be a conventional armchair or regular reading chair. It can be an attractively curved piece of wood with plenty of cushions that rests snugly beside the shelf or a swanky design that packs in plenty of comfort along with a charming reading lamp.
The bedroom too can prove as an excellent place to accommodate a reading nook. It is customary to read before going to bed but some find the bed too cozy since they fall asleep too quickly. A small area can be created by placing a comfortable arm chair with foot rest in a corner of the bedroom, preferably next to a window, which is sectioned off by a bookshelf or two with an attractive floor lamp to facilitate reading.

