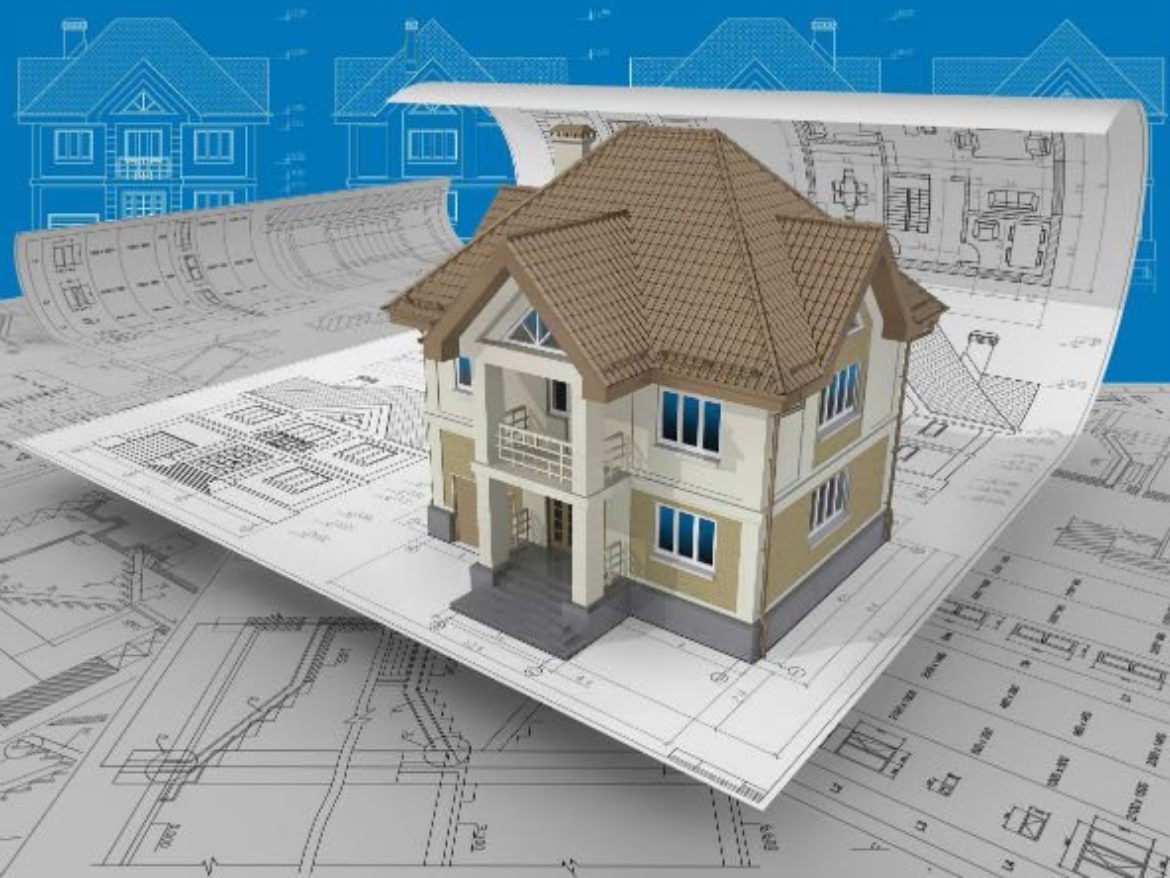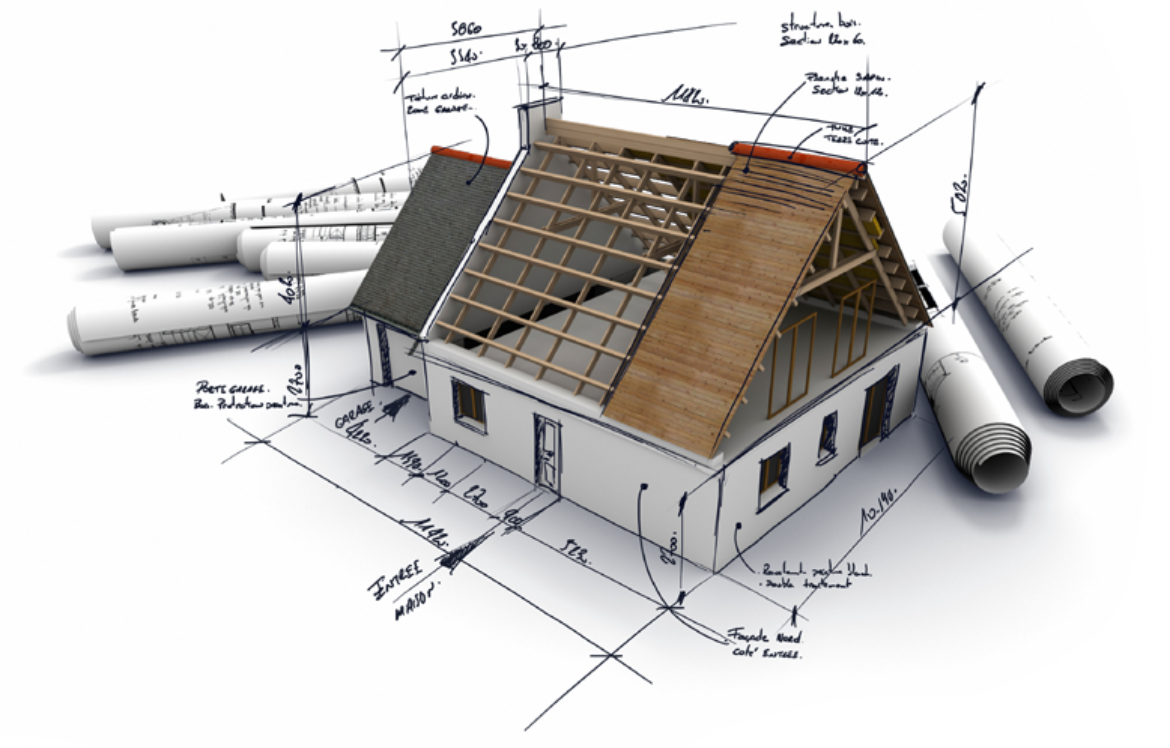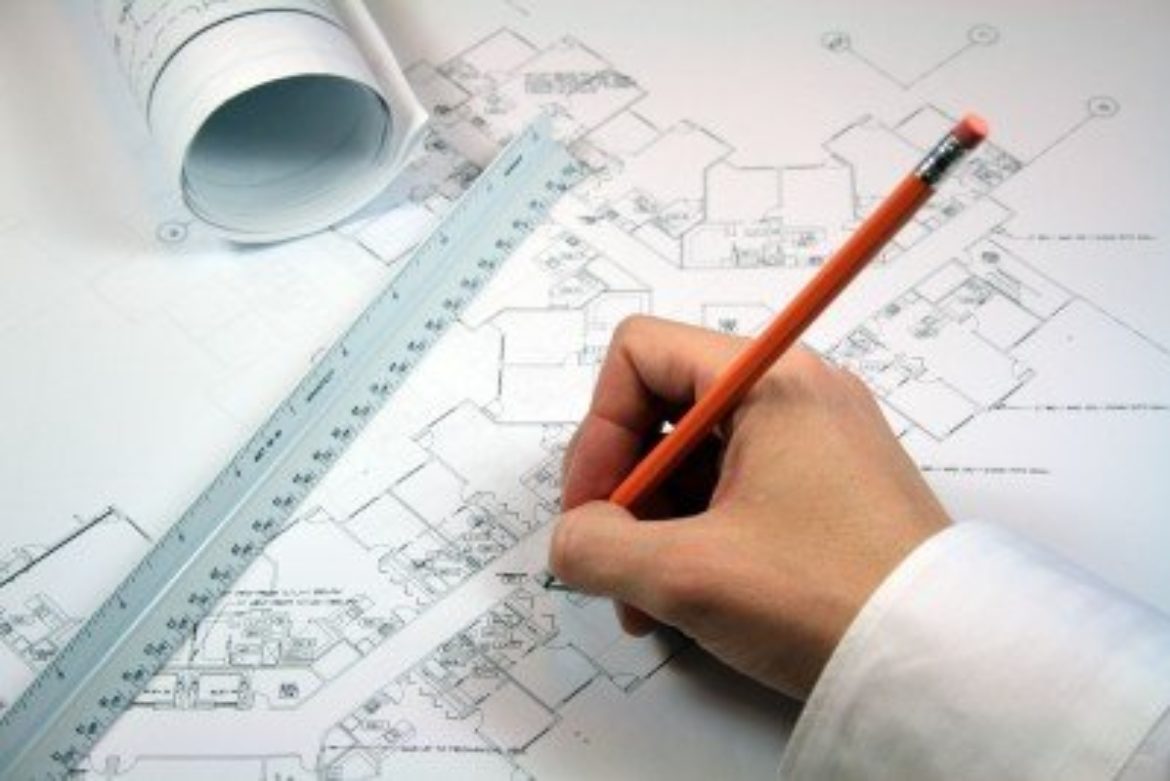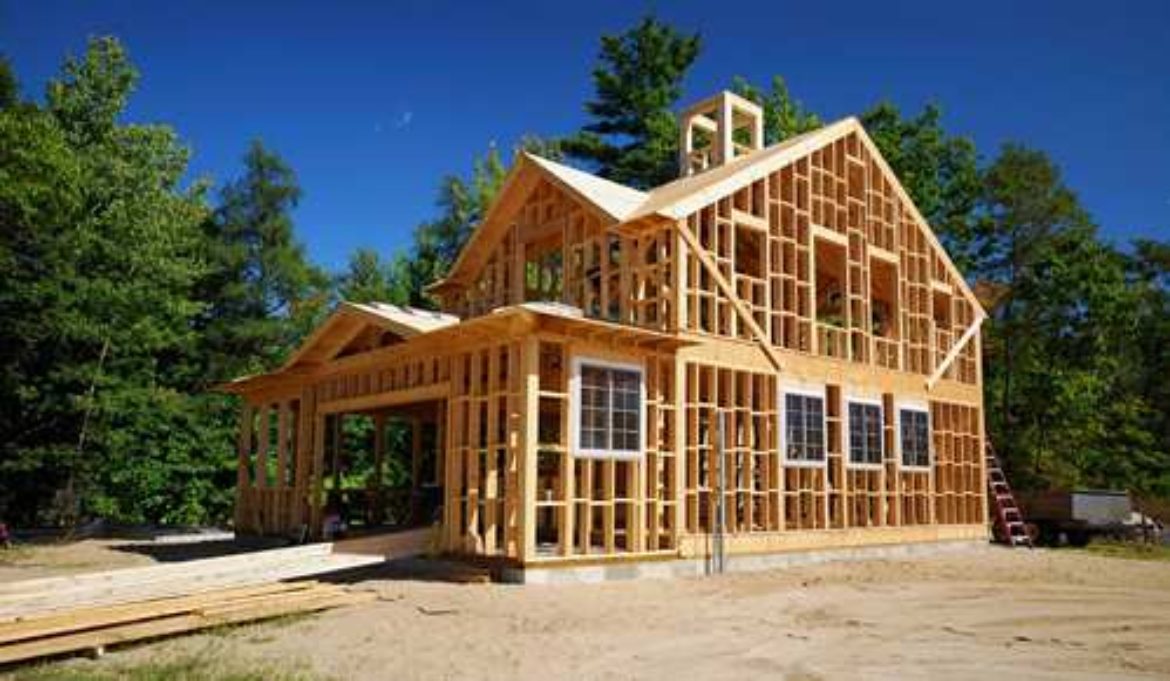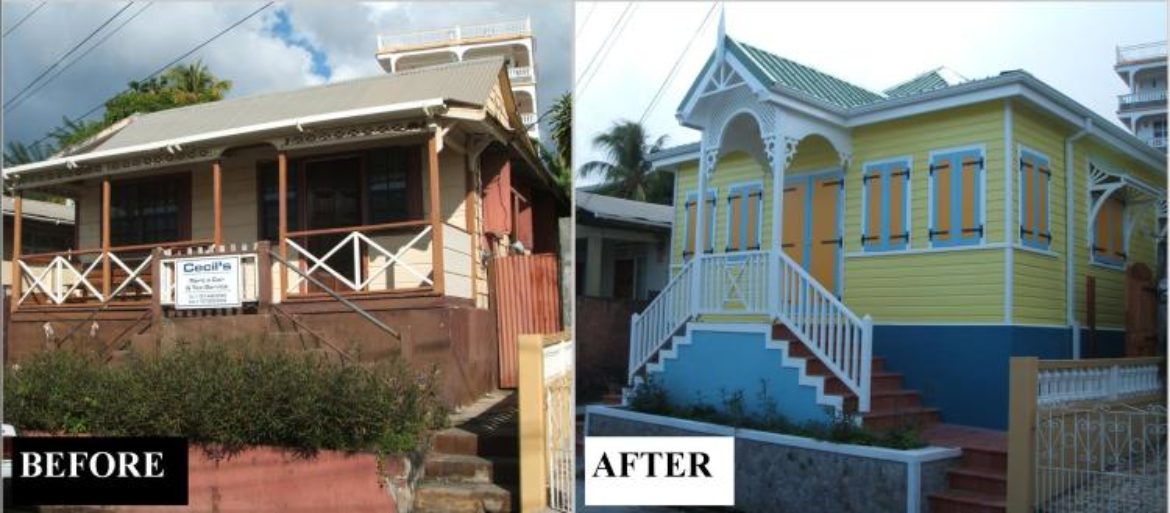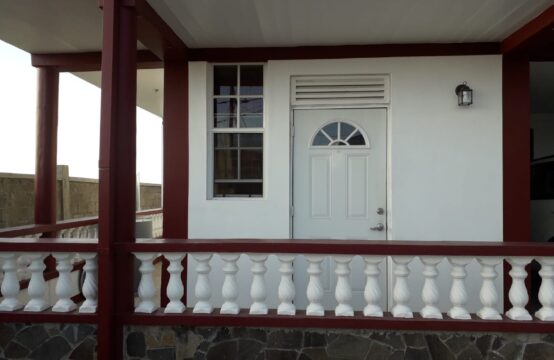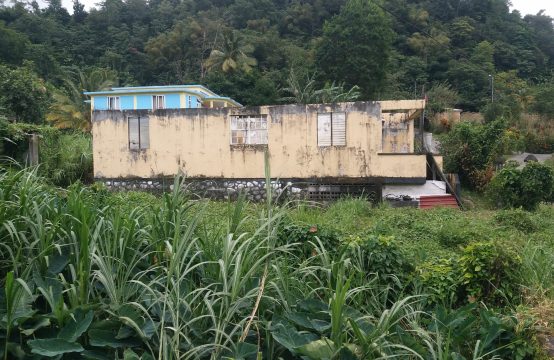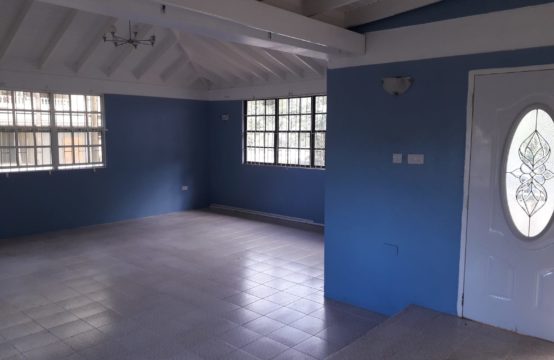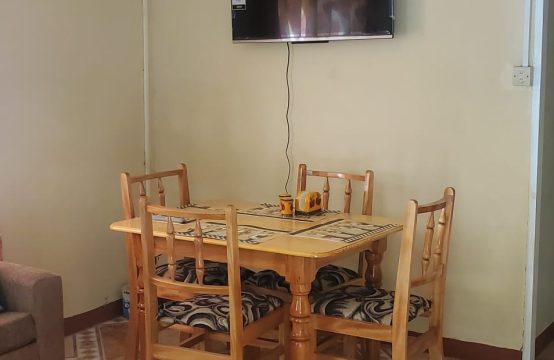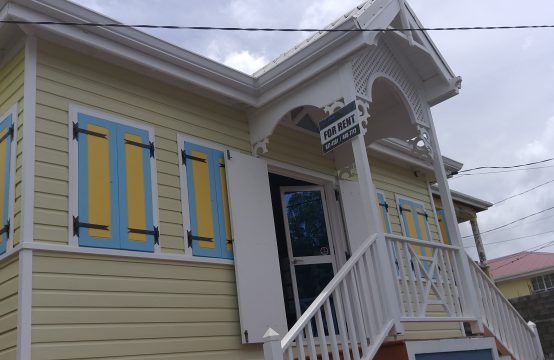Post Tropical Storm Erika, one of the serious issues that our engineers have identified as a contributor to flooding and failed infrastructure, such as walls, is poor or no drainage.
Drainage is the natural or artificial removal of surface and sub-surface water from an area. Many agricultural soils need drainage to improve production or to manage water supplies.
Drainage and public health
In areas where drainage and sanitation are poor, water runs over the ground during rainstorms, picks up faeces and contaminates water sources. This contributes significantly to the spread of diseases such as typhoid and cholera, and may increase the likelihood of contracting worm infections from soil contaminated by faeces. Flooding itself may displace populations and lead to further health problems.
Designing and constructing drainage systems require expert advice from engineers to make sure that water flows away quickly and smoothly and is disposed of in a surface watercourse or soakaway. Drainage installed by one community should not create problems for other communities downstream, nor should it affect ecologically important sites. Environmental considerations should be given adequate attention: long-term changes to the environment may lead to greater health problems in the future.
In many cases, although there are drains, there is a failure to keep them cleared. Obstructions in drains lead to the formation of stagnant pools and result in breeding sites for disease vectors, such as mosquitoes, increasing the risk of malaria, and snails, increasing the risk of schistosomiasis. The drains must also be properly maintained and cleaned: it is common to find that new drains become dumps for solid waste or even sewage because of inadequate maintenance. The community should therefore establish how often drains are to be cleaned and who will be responsible for the maintenance. Often, the best solution is for community members themselves to take responsibility.
Storm-water drains
The detailed design of storm-water drains should be carried out by engineers and take into account climatic and hydrological data. These data may be scarce, or may not cover the community where work is to be carried out. In such cases, the community can help by describing where major flood problems occur in the village and providing information about previous floods. Storm-water drains should be designed to collect water from all parts of the community and lead it to a main drain, which then discharges into a local river. The size of the drains should be calculated according to the amount of water they would be expected to carry in a storm. More extreme floods occur relatively infrequently; to provide a safety margin, the maximum flow of water is usually calculated on the basis of floods expected to occur once every 10 or more years. If drains are designed to carry only the amount of water expected from an annual flood, they will not be able to cope with the flow of water from heavier floods, which may occur as often as every 2–3 years. This may make flooding problems worse and increase the health risks. Storm-water drains are best constructed using a concrete lining. Earth drains are more likely to become clogged and overgrown, and cause problems with storm-water flow during minor floods.
Damage to roads
Damage and wear to the road can be reduced if the flow of water is controlled. Minor damages can easily be repaired as part of the regular maintenance provided to the road and its structures. If the flow of water is not properly managed, the deterioration of the road will be more serious and occur more rapidly. This will lead to higher maintenance demands and in the worst cases result in serious damage which may obstruct the passage of traffic.
Various drainage measures are applied to effectively deal with the water arriving at the road. Surface water arrives directly on the road as rain, as runoff from the surrounding areas, or in streams and rivers. In flat terrain, the entire area around the road may be inundated with water during the rainy season. In addition, water also travels underground which can have an impact on the quality of the road.
An efficient drainage system is therefore essential to allow water to flow off and away from the road as quickly as possible. This is achieved by a system consisting of the following components:
- road surface drainage which enables the water to flow off the road surface,
- side drains and mitre drains which collect and lead the water away from the road,
- road embankments in flood prone terrain, lifting the road surface well above the highest flood levels,
- catch-water drains which catch surface water before it reaches the road,
- scour checks, preventing erosion in the ditches by slowing down the flow of the water,
- culverts which lead the water from the side drains under the road to the other (lower) side,
- bridges and drifts which allows the road to cross rivers and streams in a controlled manner throughout the seasons.
In addition, different arrangements may be required for drainage of high water tables to lower the levels of underground water.
Drainage should be taken very seriously within our communities to reduce the incidence of flooding and to curb the spread of diseases related to poor drainage of water.



