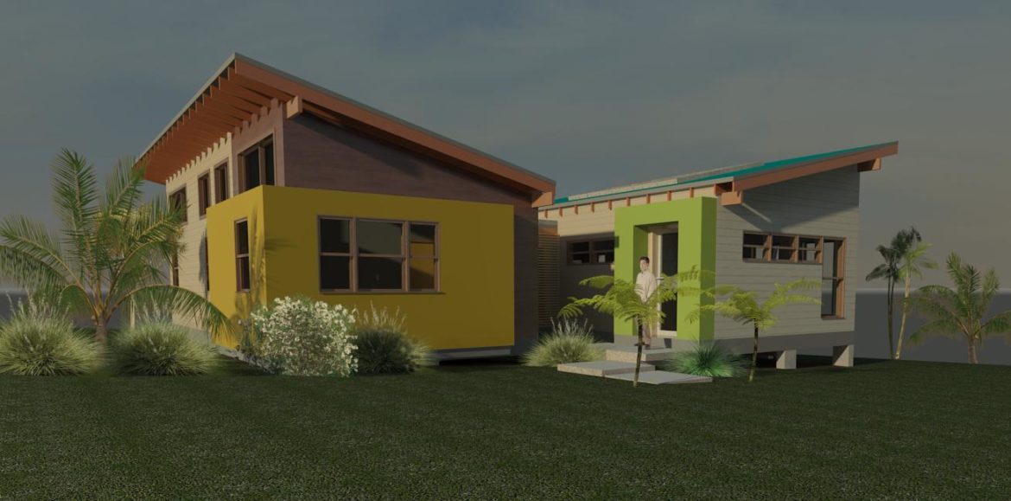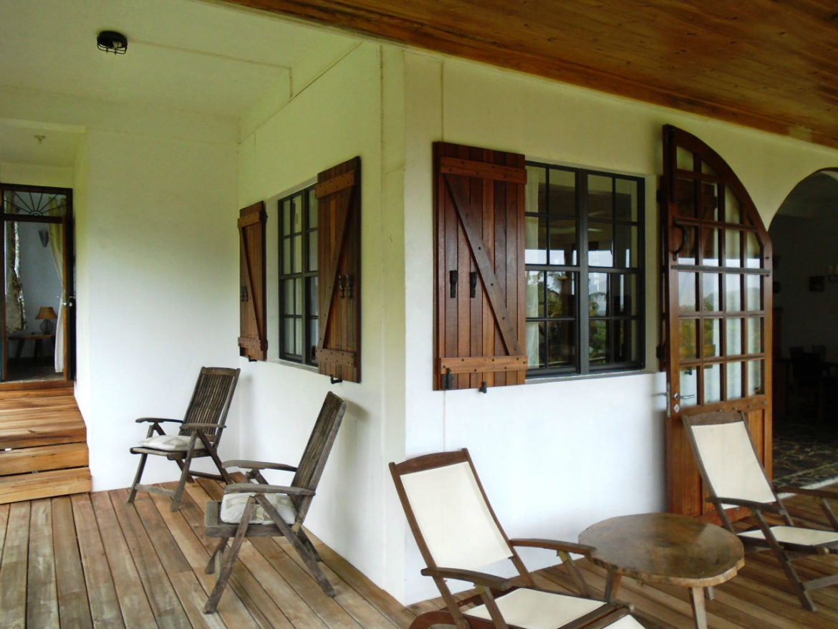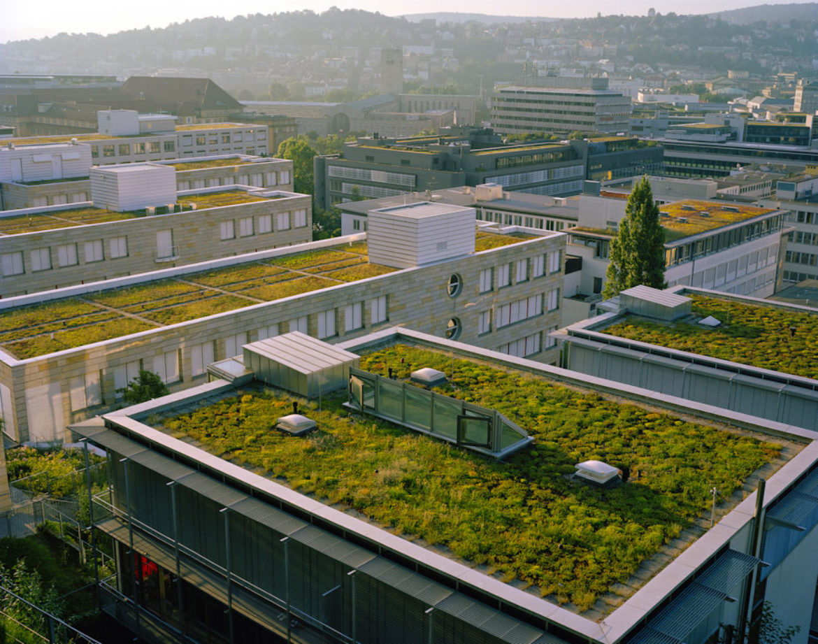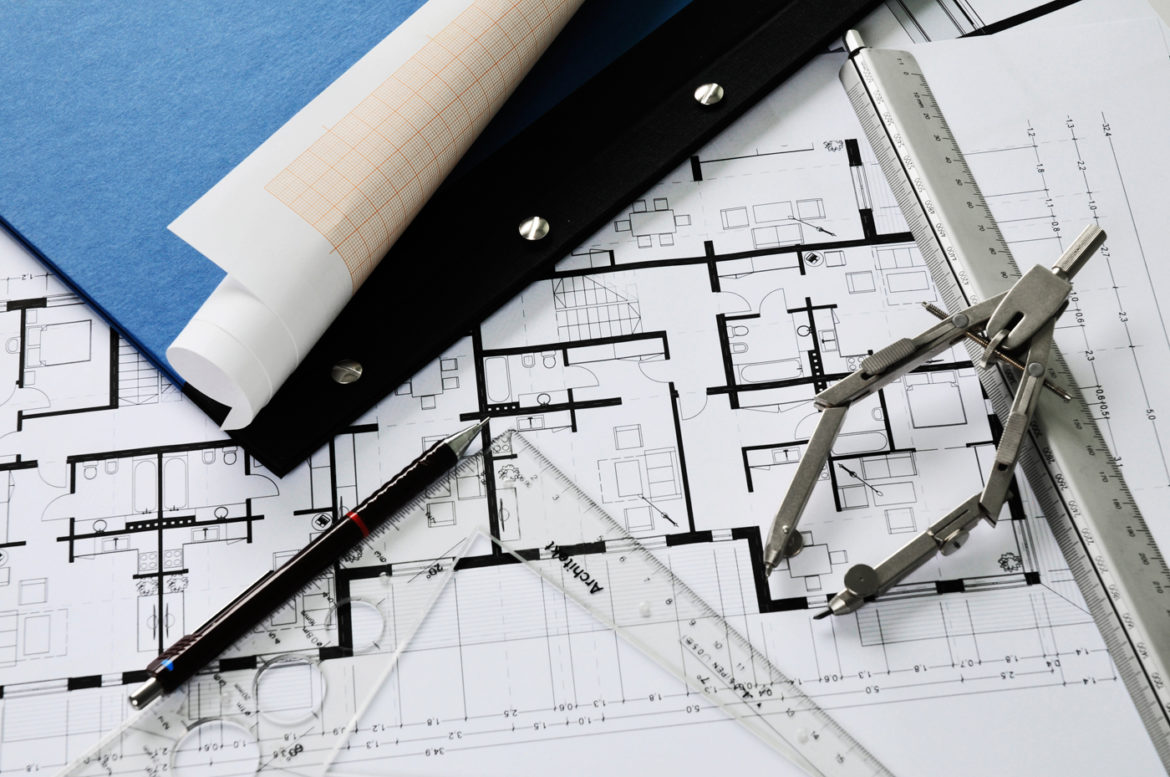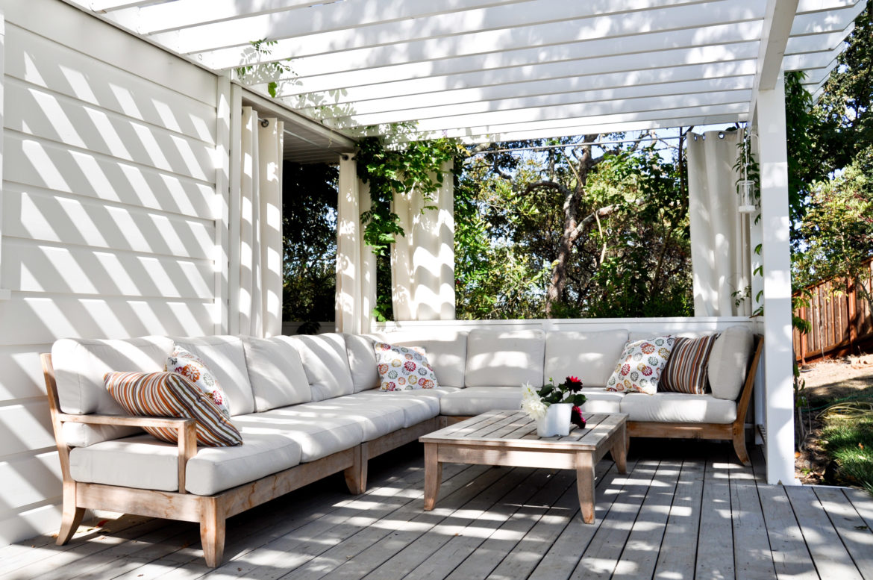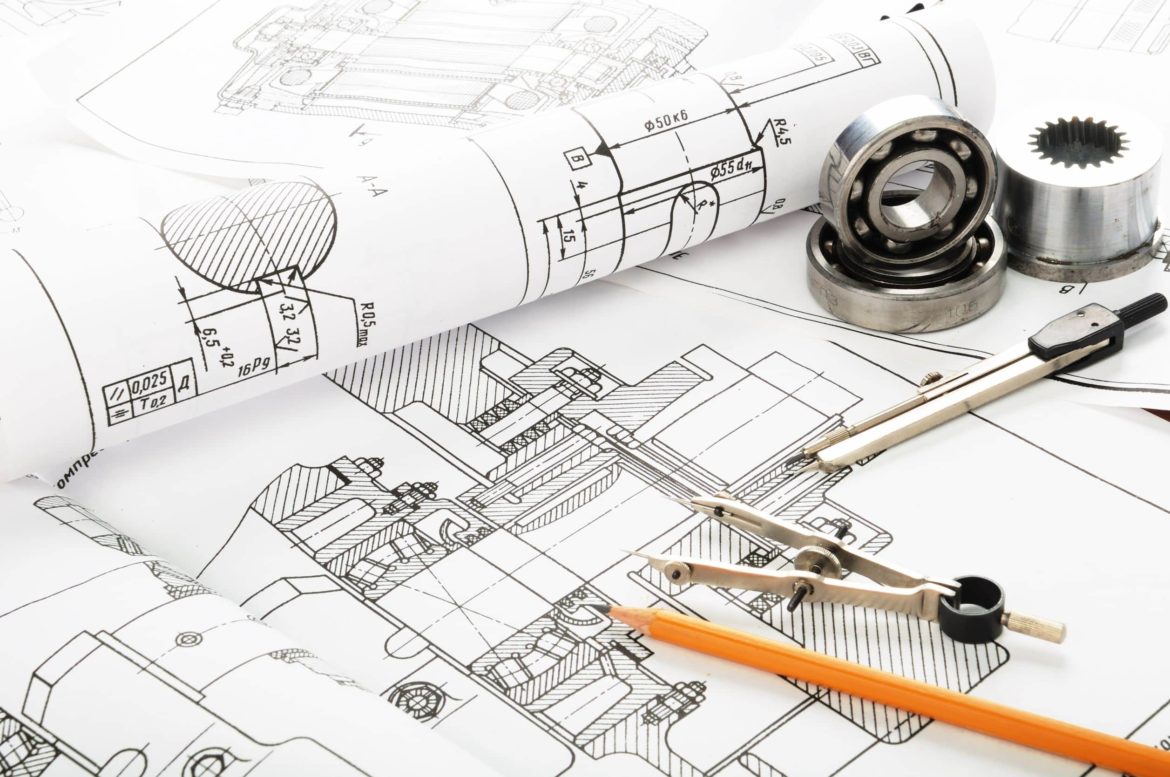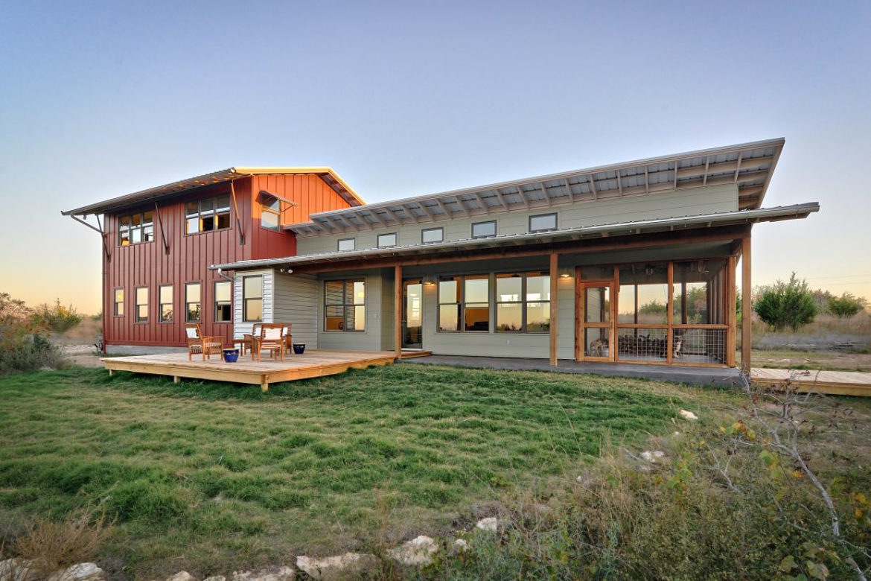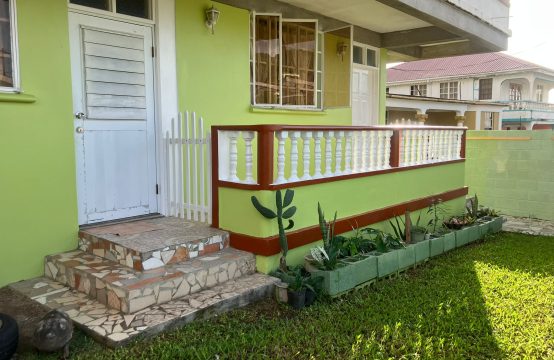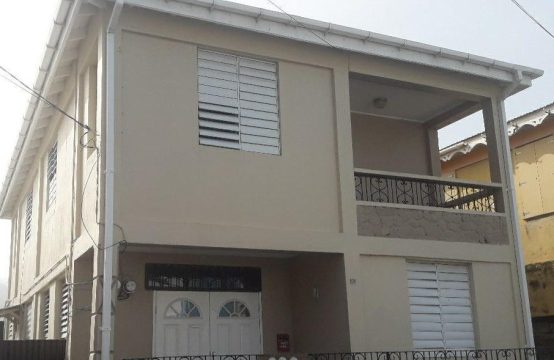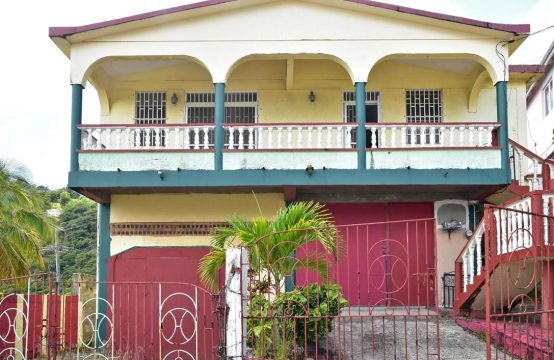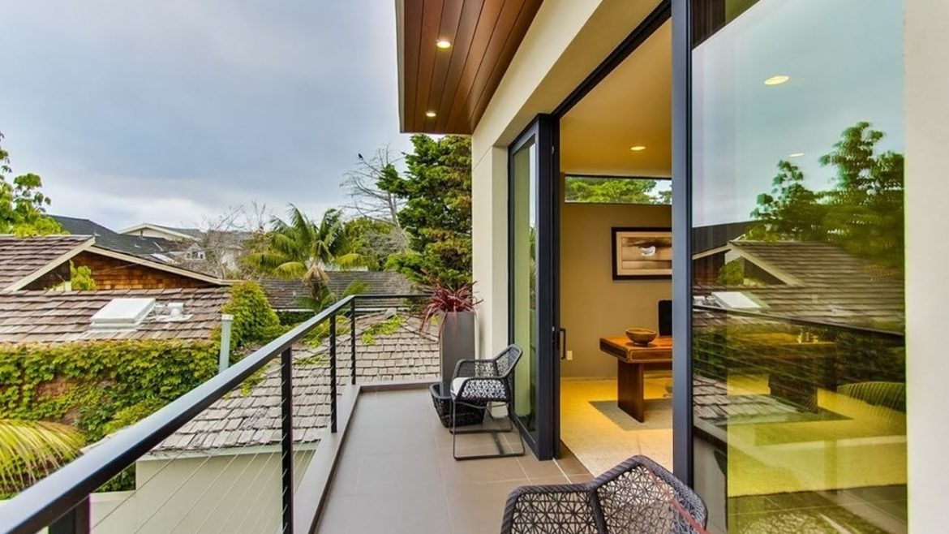
With outdoor living gaining a lot of popularity, people all across the globe have now started constructing outdoor domestic spaces, which can be used for several purposes. Depending upon the availability of the space, there are various types of spaces, which can be constructed. These include porch, balcony, veranda, patio and deck. However, people tend to get confused between these as they are quite similar and tend to use them as synonyms.
Porch – A porch is basically an attached section to the house which is open to the outside air and is covered with a roof. It is usually at the street level, and a house can feature a front porch as well as a back porch. In addition, porch is usually employed as a living space and people use it for casual seating purposes.
Balcony– A balcony is a small platform that protrudes from a wall of an upper apartment floor and is usually enclosed by a railing. It must be clarified that unlike the patio, balcony is not at the street level. A balcony is usually never employed as a social space, but is basically designed for outdoor ambience purpose.
Veranda – A veranda is typically an open, large, long gallery, usually covered with a roof and supported by pillars. It must be mentioned that in most of the cases, verandas usually extend equally on all the sides of the structure. Verandas are usually associated with large and expensive homes, and may be used as a living space also.
Patio – A patio is a roofless paved area adjoined to the house and usually employed for entertainment and dining purposes. It must be mentioned that the open air living space is at the ground level and is usually made out of slate, cement, stone or a combination of the materials. Besides few furniture pieces, plants and few water decorative elements are also introduced in the patio.

