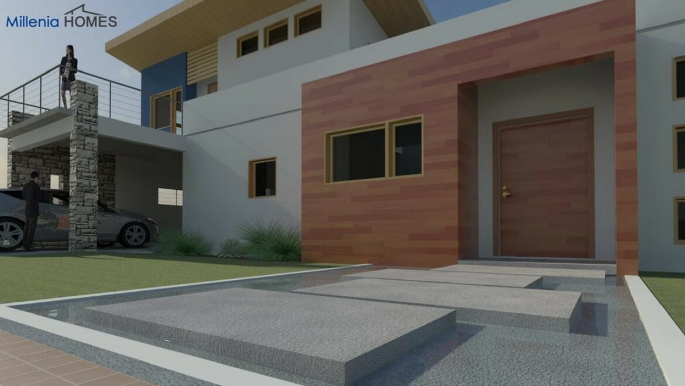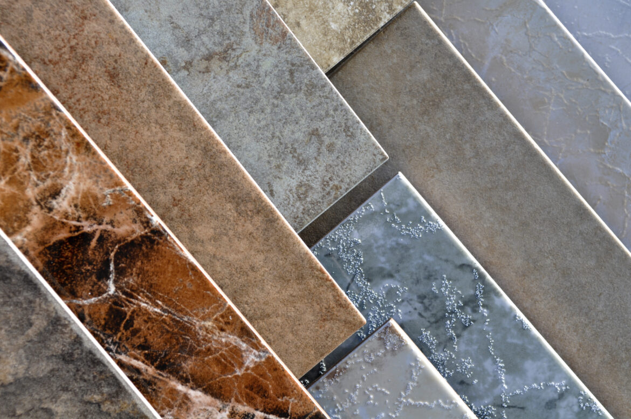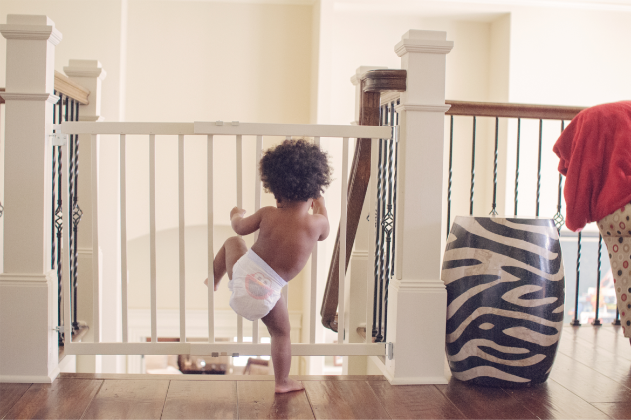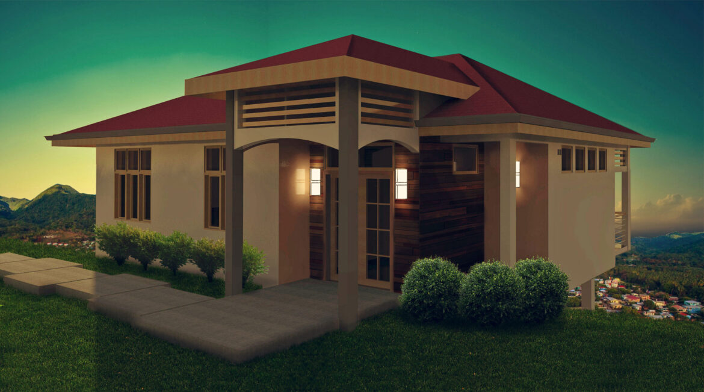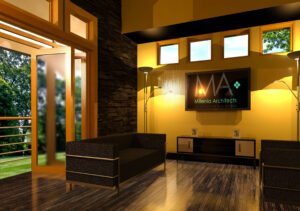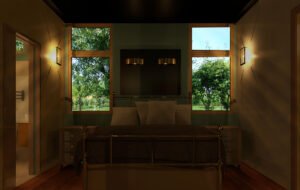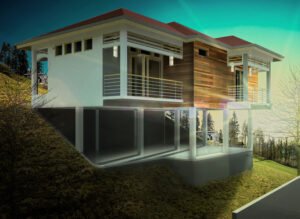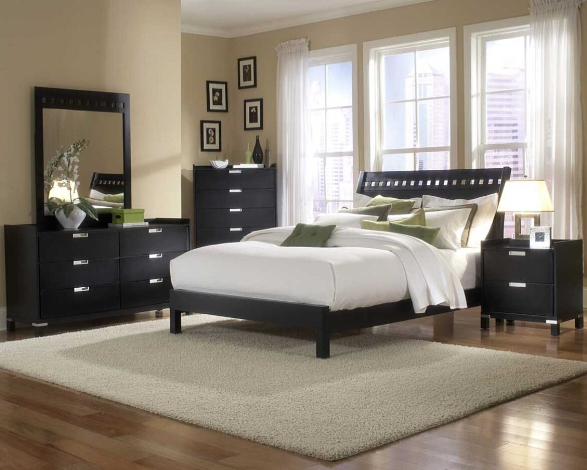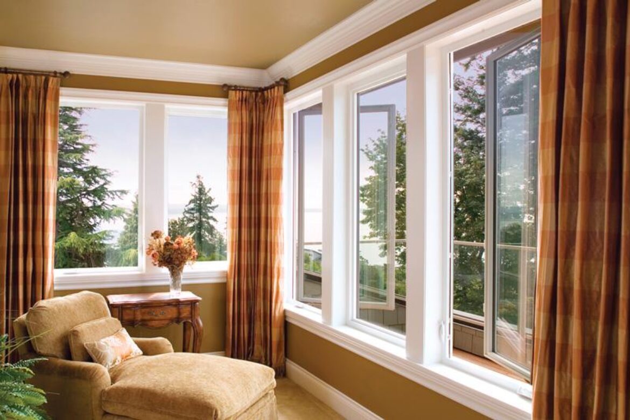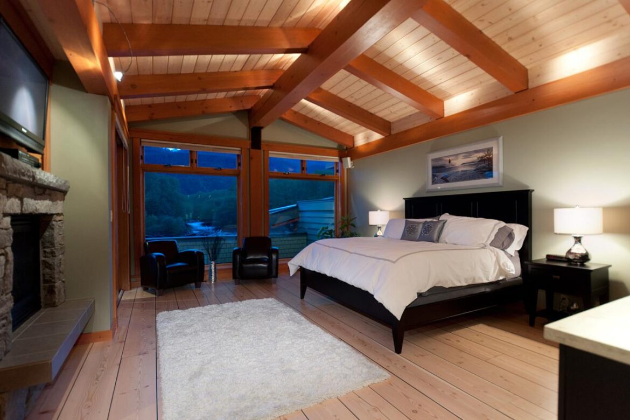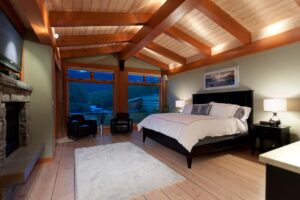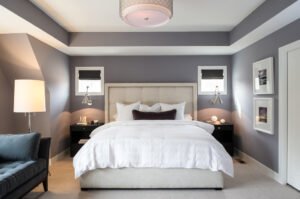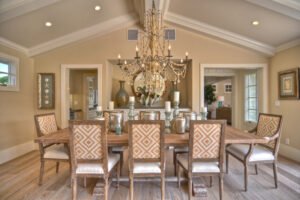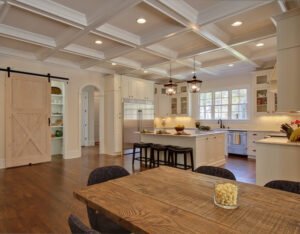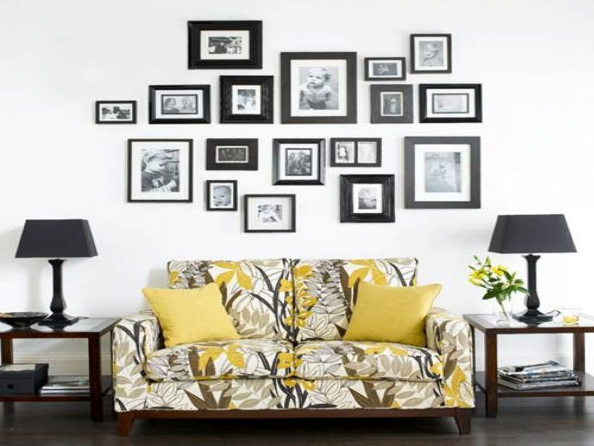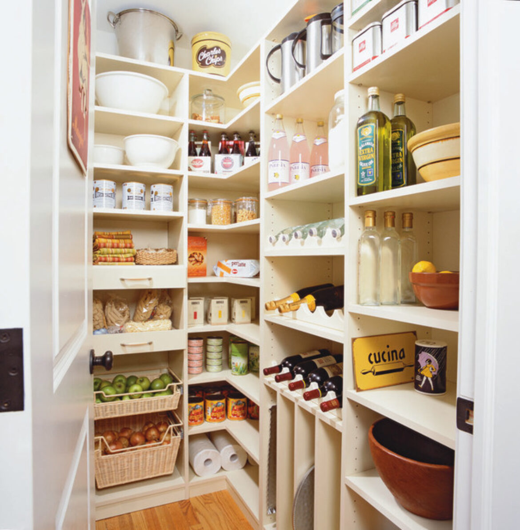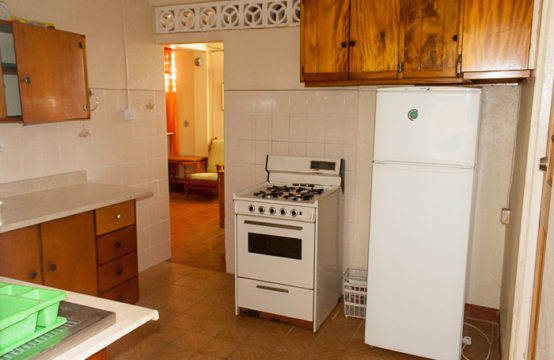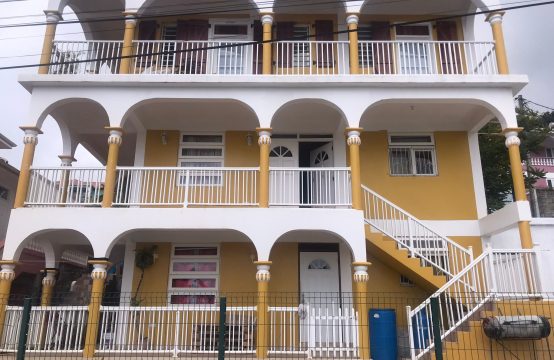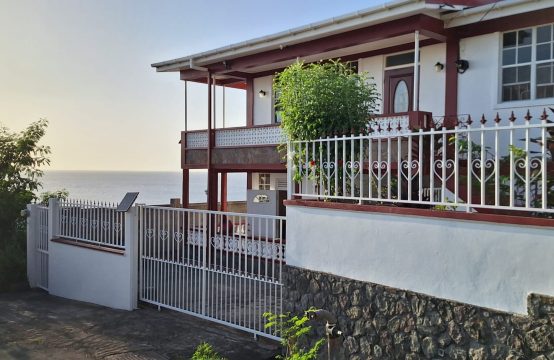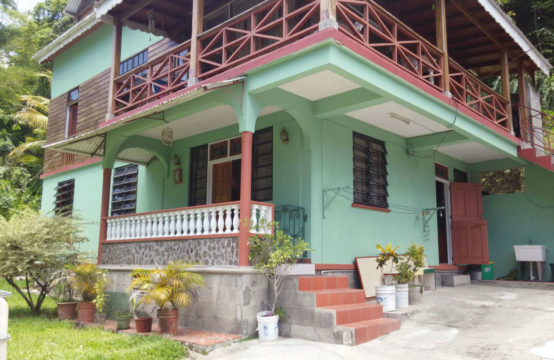
You can probably create a very long list of all the reasons why you should always keep your home clean and sanitized, particularly for the kitchen which is essentially the heart of the home. Today we share a few simple tips used to ensure that three of the most important areas of the kitchen are well taken care of.
The Stove: When cleaning the kitchen it is recommended that you begin on the right side of the stove and move around the room clockwise. Typically the stove is the dirtiest part of the kitchen as it tends to be the most used area and the area where most messes occur. Hence when cleaning, ending with the stove keeps dirt and grease from spreading. Ensure that the oven is kept clean by lining the bottom with a nonstick oven liner or aluminum foil in order to catch spills.
The Sink: It is a little known fact that a dirty kitchen sink is more contaminated with bacteria than the average toilet seat. Clean your sink with soap and water before spraying a mist of vinegar followed by hydrogen peroxide, then allow it to air-dry. Keep in mind that the vinegar and hydrogen-peroxide should not be mixed together. If you have a stainless steel sink, adding a few drops of mineral oil on a soft cloth and buffing can provide an added shine.
The Fridge: Firstly, remove all items from the refrigerator and throw away all food items that have no use. Wipe down the entire surface of the refrigerator using a clean sponge or cloth, and a solution of two tablespoons of baking soda and one quart water. After you have scrubbed all the drawers and shelves wipe dry using a clean cloth. When cleaning the freezer combine one cup of water, one teaspoon of dish washing liquid, and one teaspoon white vinegar (in a spray bottle if possible). Shake the solution well and spray the whole freezer. If you don’t have a spray bottle, simply dip a clean cloth or sponge in the mixture and wipe then dry.
Bear in mind that there are various methods and numerous solutions used to clean around the home and more specifically the kitchen. It’s wise to try a few and find the ones that you are comfortable with. If you have any other tips to keep these areas of the kitchen clean feel free to share them below.

