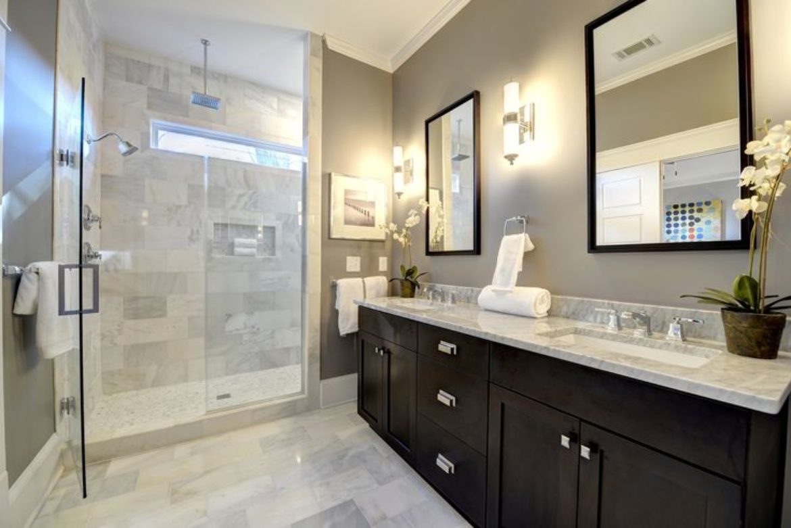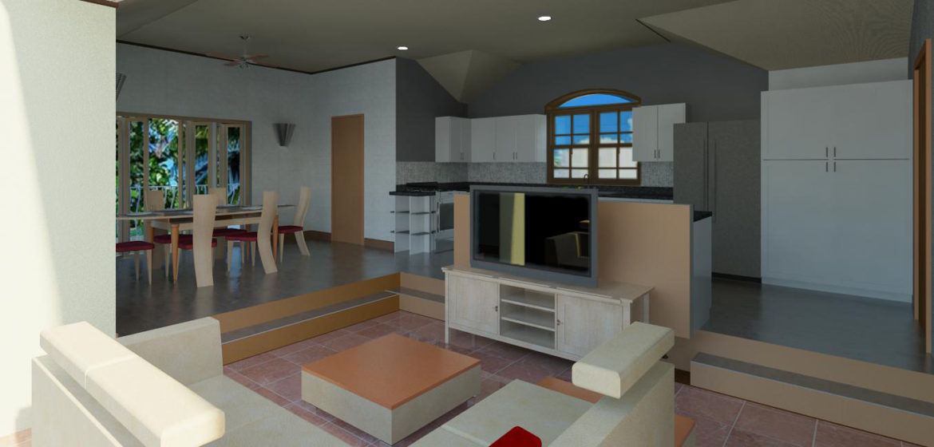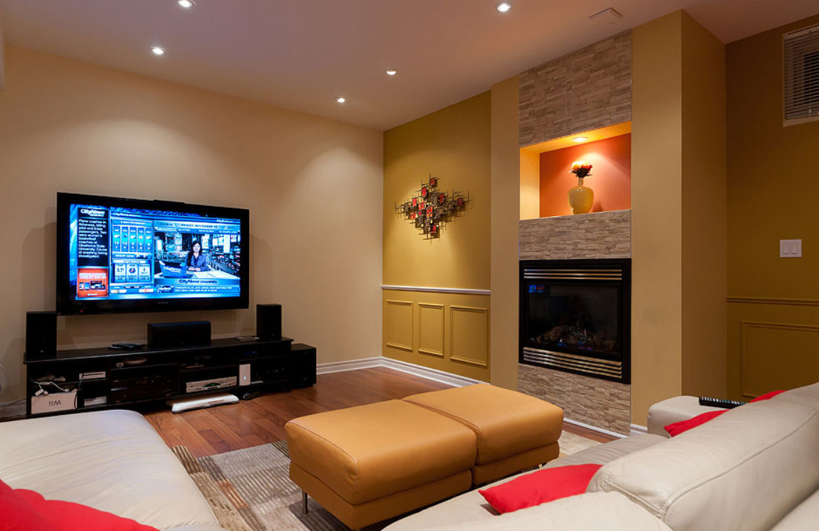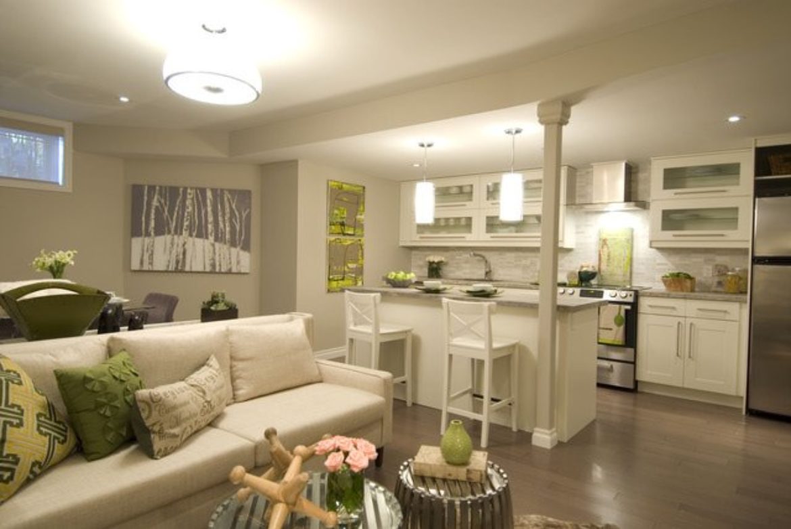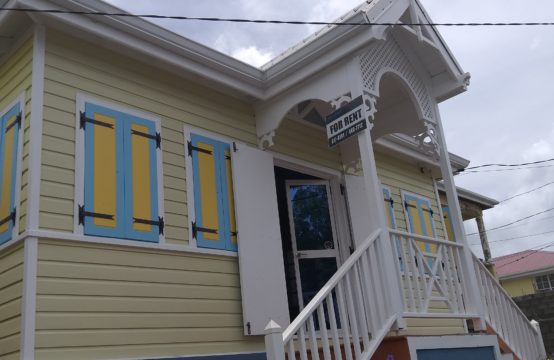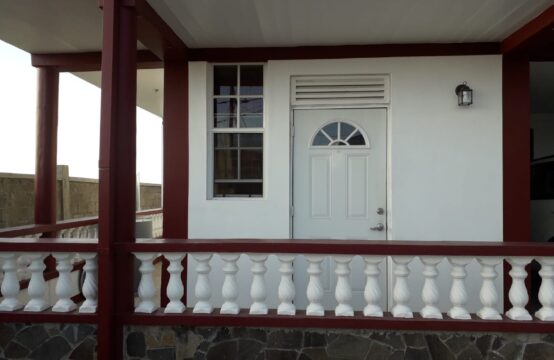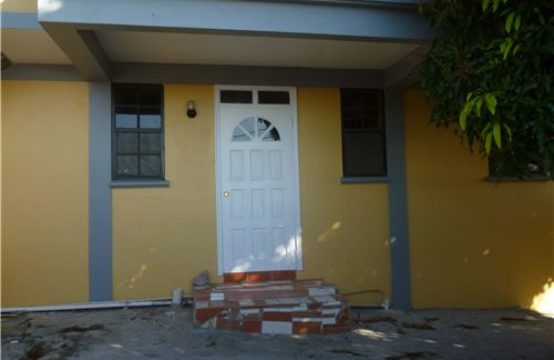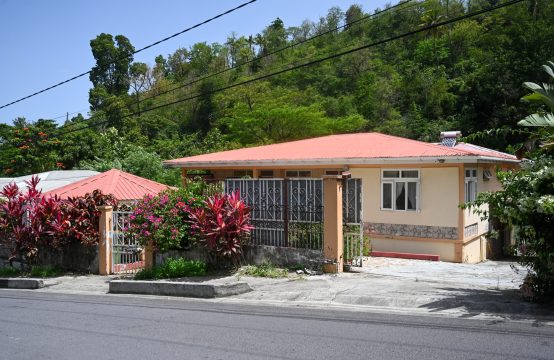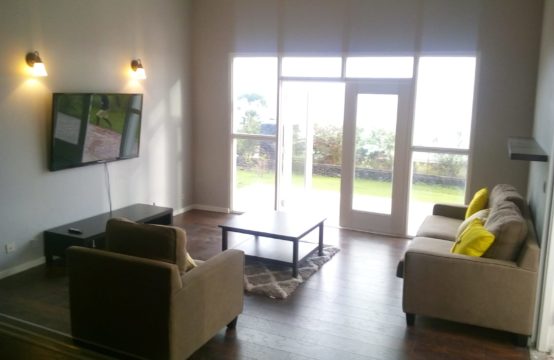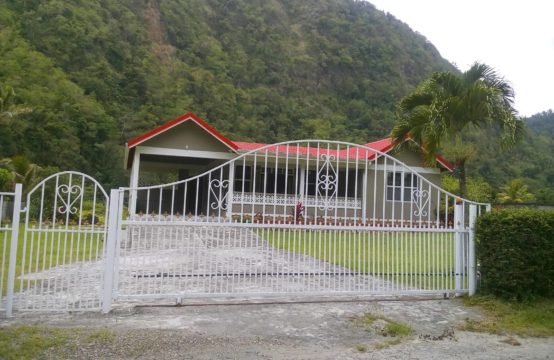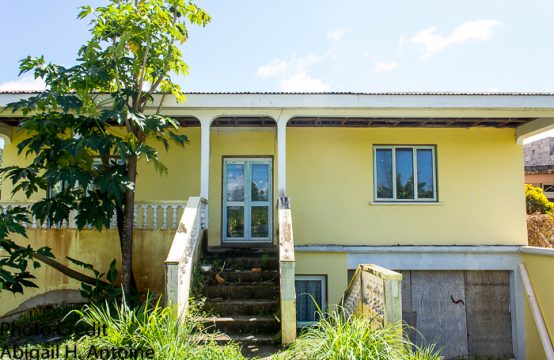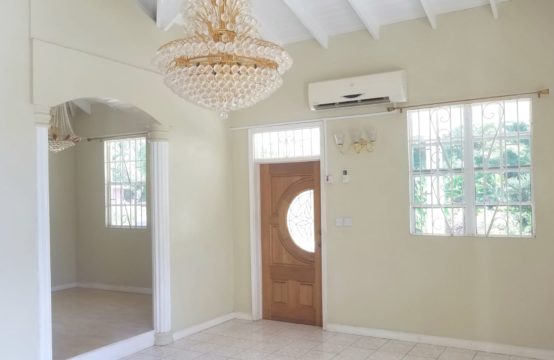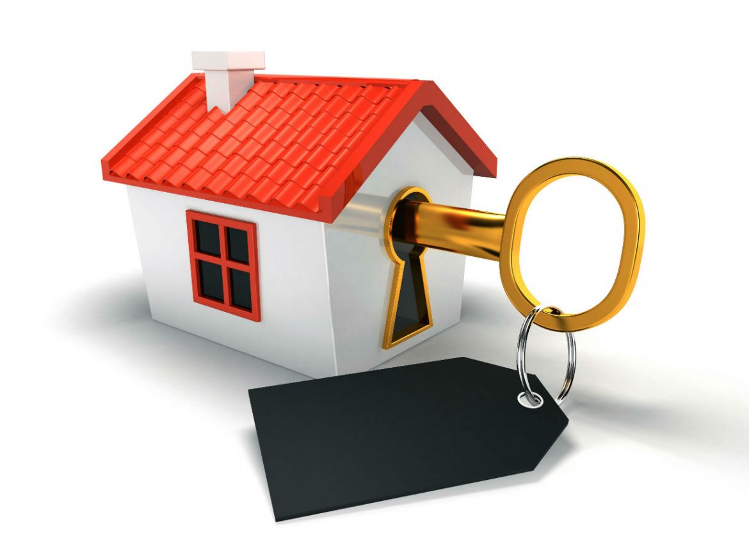
You have finally found the perfect place to rent. It is moving day and you are thinking “How can I make the best of my stay here? What should I do to be the best tenant I can be?” Well these 6 handy tips will show you how to make your time at the rental as pleasant as possible.
- Read the rental agreement over a few times before you sign it because it will govern the Landlord-Tenant relationship. Now it is your duty as a tenant to respect the terms of the agreement after you have signed it. The slightest breach of the contract on your part gives the landlord the right to evict you regardless of payment in advance. If an unforeseen situation arises which may cause you to go against the terms of the agreement, promptly explain to your Landlord with the hope that your situation will be considered. Please remember that the Landlord has a prerogative to say no and that prerogative should be respected.
- Try to maintain a cordial relationship with your landlord because proper communication is essential to a productive living arrangement. You do not have to become best friends, but if you are having problems or difficulties you need to be able to speak openly with the landlord to see if the issue can be resolved before tension escalates. Also, remember that communication is a two way street; you also have to be able to listen and pay attention to your landlord’s concerns and requests as well.
- It is extremely important that you pay your rent in full and at the agreed upon time, every time. In doing so, you avoid disputes between you and the landlord regarding occupying their property without payment. This is an issue that will more than likely always create tension, especially if done frequently. In addition, when looking for a new rental property your landlord will be contacted to give a report, and complaints regarding payment will be detrimental to your chances of being accepted by a new landlord. If you are going to be late for a particular month, week, etc., pass on the information in advance with a reasonable explanation.
- Always remember that at the end of your lease, you must leave the property in good condition. Therefore you should keep the building and the environment as clean as possible during your time there. Avoid damages to the property, furniture, etc. Remember, the cost of damages will be taken from your security deposit or even from your own finance, if damages exceed the deposit.
- The landlord may on a few occasions want to take a look at the property while you are living there; try your best to accommodate their request. It may be considered an invasion of privacy by some, but remember it is their building and if the roles were reversed you might feel the need to do the same. It does not take much to assure the landlord that you are taking care of their building.
- When your stay is over leave on good terms, avoid having to be evicted; leaving with unpaid bills; rent being owed; or unreported damages to the property. This is the best way to ensure no legal action is taken against you, which will cost you more than you already may owe. Remember the reports of your current landlord play a determining factor in whether or not someone else will be willing to accept you.




